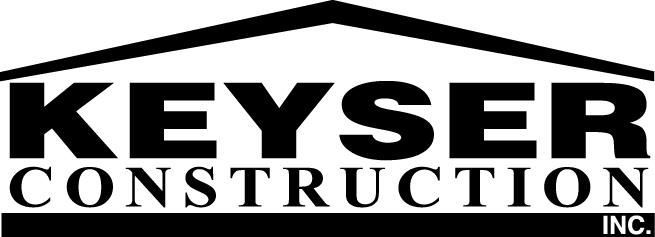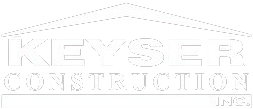Serving the Portland, OR and Redmond, OR Metro Areas
Call or Text
Home Construction Services in the Portland, OR Metro Area
Satisfaction Guaranteed
Free In-Person Estimates
Houzz Award Winner
Call or Text
Hours:
Request Estimate
Hero Request Form
Thank you for contacting us.
We will get back to you as soon as possible
Please try again later
Text
Msgs may be autodialed. Consent to texts not required to purchase our svcs. Msg. and data rates may apply.
Building Your Future in Portland, OR
When you're ready to build, Keyser Construction Inc is here for you. As a local, family-owned business, we've served the Portland, OR metro area with exceptional general contracting and building services since 1996. With over 25 years of experience, we are committed to delivering detail-oriented work that reflects our pride in what we do. From new construction to remodeling, we'll build your future.
We focus on building personal relationships with our customers, working together to save money while achieving the best results. Our involvement level is tailored to your request, and we are dedicated to implementing green building practices. As a licensed, bonded, and insured company, we have earned recognition as a Houzz award winner and hold a lead-based renovation certification.
Are you ready to get started? Call or text Keyser Construction. We strive to respond to all inquiries within 24 hours, and we can schedule a free in-person estimate within a few days.
Why Choose Keyser Construction Inc?
Choosing Keyser Construction Inc means choosing a partner who values your vision as much as you do. Our detail-oriented approach ensures that no aspect of your project is overlooked, while our commitment to green building practices means your project will be both beautiful and sustainable.
At Keyser Construction, we stand by our work. We carry liability insurance for your protection and provide estimates for your insurance company if you're filing a claim. We can obtain the necessary permits for your project. If you get the permits yourself, we'll provide the support you need every step of the way.
With our extensive experience and award-winning service, we guarantee your satisfaction. Call or text Keyser Construction for a building experience that exceeds your expectations.
Personal Relationships
Detail-Oriented
Green Building Practices
Lead-Based Certification
Over 25 Years of Experience
Local and Family-Owned
Licensed, Bonded, and Insured
New Construction and Additions
From the ground up, Keyser Construction is your trusted partner in new construction and additions. We bring our extensive experience and meticulous attention to detail to every project.
Custom Kitchen Remodeling
Transform your kitchen into a culinary paradise with our custom kitchen remodeling services. We work with you to design a space that is both functional and beautiful, reflecting your personal style.
Custom Bathroom Remodeling
Upgrade your bathroom with our custom remodeling services. From spa-like retreats to efficient layouts, we create spaces that enhance your daily routines and add value to your home.
Full House Remodeling
Trust Keyser Construction with your full house remodeling project. We handle every aspect, from design to completion, transforming your house into the home of your dreams.
Handyman Service
No job is too small for our handyman service. Whether it's a minor repair or a small upgrade, we bring the same level of dedication and quality to every task.
Outdoor Living Spaces
Extend your living space outdoors with our outdoor living space services. We create stunning patios, decks, and outdoor kitchens that allow you to enjoy the beauty of nature from the comfort of your own home.
Here's what our satisfied customers are saying...
At Keyser Construction Inc, we take pride in providing exceptional home construction services to our customers. We would be grateful if you could share your thoughts about our business with others. Your feedback helps us improve and helps others make informed decisions. Please take a moment to leave a review of Keyser Construction Inc and let others know what you think.
Learn More About
Keyser Construction Inc.
Serving the Portland, OR area. Keyser Construction Inc specializes in kitchen remodeling, bathroom remodeling, new construction, and additions. Satisfaction guaranteed. Free in-person estimates. Houzz award winner. Call or text now.
serving Area
Clackamas County, OR
Washington County, OR
Multnomah, OR
Wilsonville, OR
Portland, OR
Beaverton, OR
Hillsboro, OR
Westland, OR
Oregon City, OR
Clackamas, OR
Aloha, OR
Tigard, OR
Happy Valley, OR
and surrounding areas
Business Hours
- Mon - Fri
- -
- Sat - Sun
- Closed
CCB 121142


Share On: